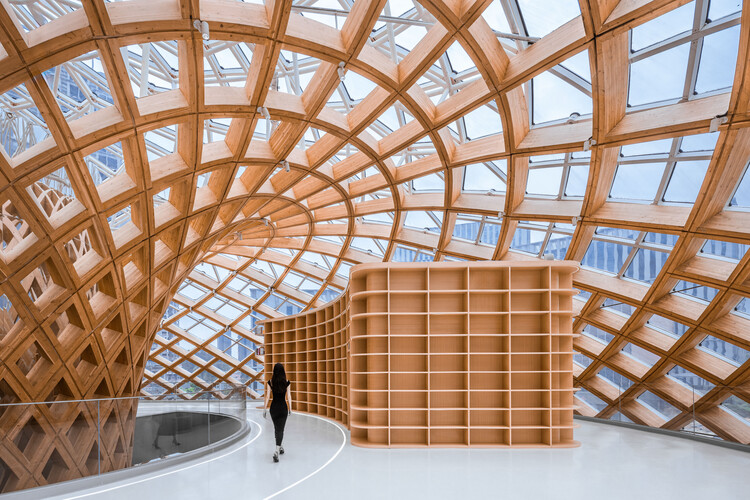
-
Architects: HOT DESIGN
- Area: 4158 m²
- Year: 2024
-
Photographs:Junnan Liu
-
Lead Architects: Xiang Wang,Ke Yan

Text description provided by the architects. Located on the north side of the intersection of Hulin Middle Road and Zhujiang North Road in Huangpu District, Guangzhou, The Exhibition Center is located at the central landscape plaza of the CANNANO Park. It is a dome-like structure with a diameter of about 39m and a height of 21m, with a total floor area of 4158.99 square meters. The basement level covers 992.63 square meters and is mainly used for equipment and utility space, while the three above-ground floors total 3,166.36 square meters and are primarily used for exhibition halls, reception areas, and academic conferences. The Exhibition Center will serve as a key symbol for showcasing research achievements, hosting external exhibitions, and media releases, aiming to become a world-leading nanotechnology exhibition hall with multiple "firsts" globally.


The exhibition center building is composed of two independent systems: a spherical glulam latticed shell structure and a main steel structure.The spherical glulam latticed shell made of glulam originates from the concept of the "sequoia tree." Rising from the center of the site, it spreads outward as it nears the top of the glass curtain wall, forming an "apple core"-like geometric shape. The intertwined wooden grid shell symbolizes the mutual support and shared growth of various disciplines, specialties, and teams, continuously striving for academic excellence and branching out across the country, creating a legacy of success.


The main functional areas of the building are all steel frame structures, with three sets of "core tubes" formed by two staircases and logistics equipment rooms spaced 120 degrees apart from each other as the main vertical support structure. This allows the second and third floor slabs to overhang, creating a column free suspended functional space, further enhancing the purity and transparency of the exhibition center interior.



The main function of the first floor of the exhibition center is the exhibition hall, which includes five sections: introduction hall, innovation, entrepreneurship, creation, and dream creation. The main functions of the second floor of the exhibition center are academic conference rooms, a multifunctional party building activity hall, and an open book reading area, which can meet the needs of small and medium-sized academic exchange activities and visitor reception activities. The third floor of the exhibition center is a 360°panoramic indoor platform, which includes functions such as media release area, coffee and water bar production area, and salon area.









































































